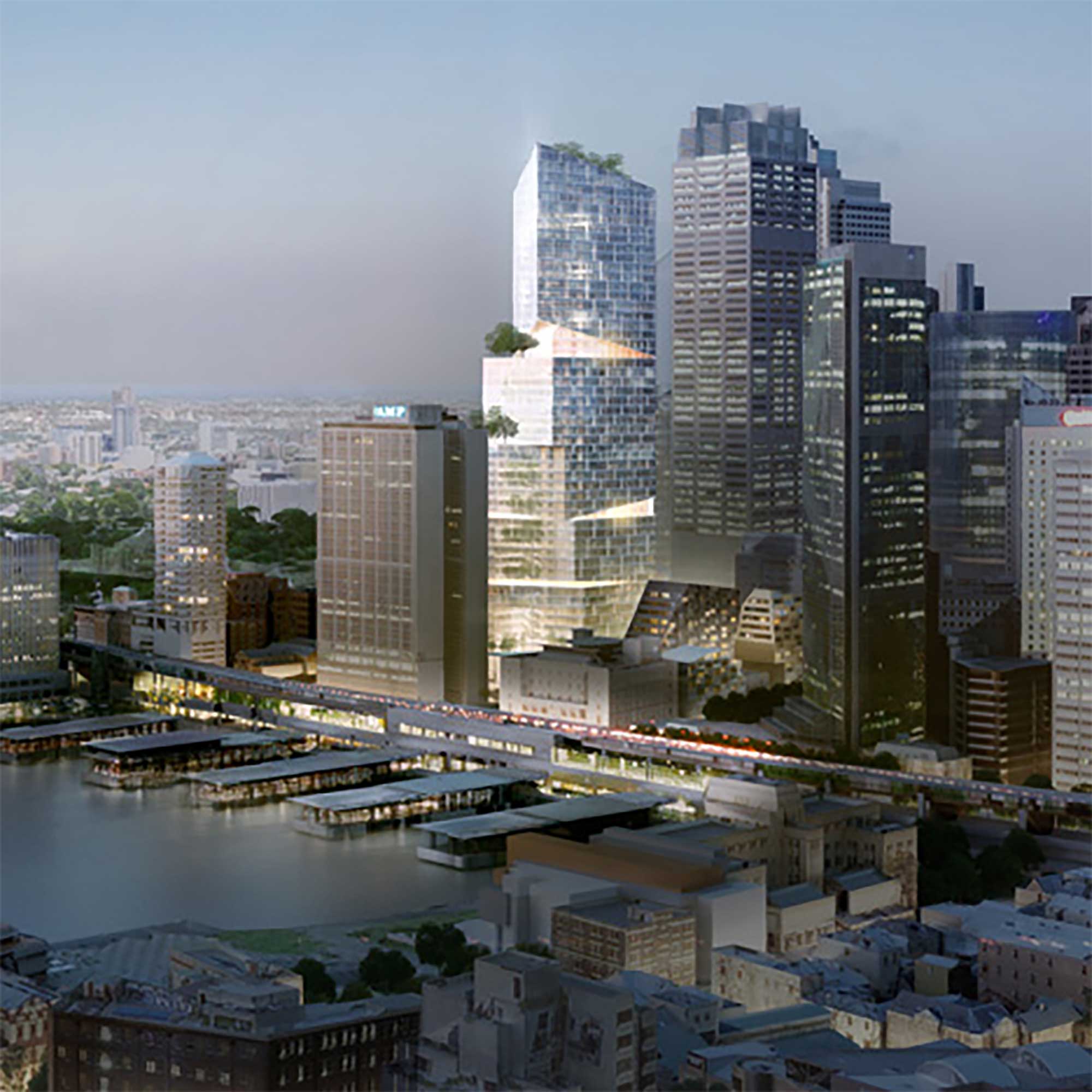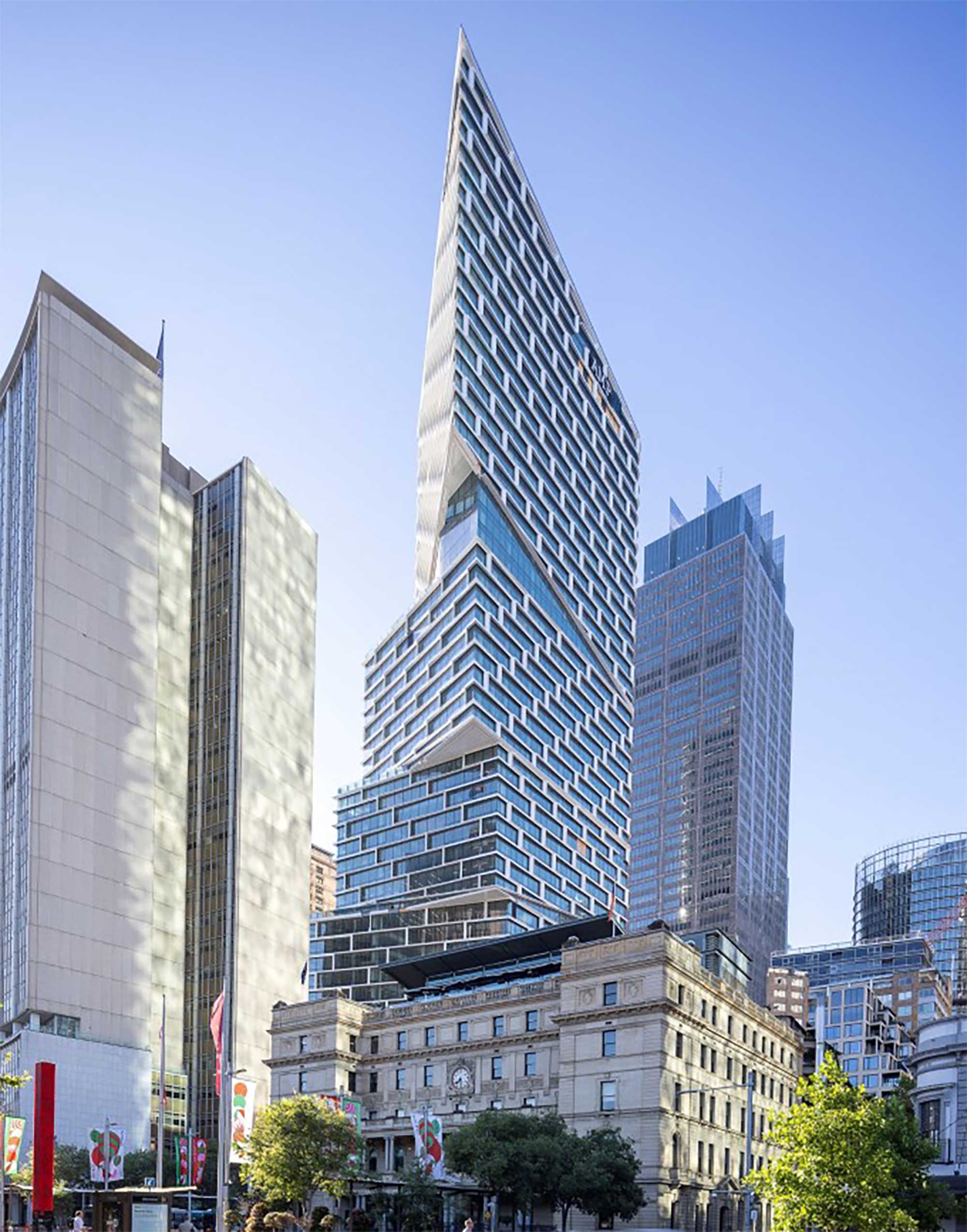Otherwise known as Quay Quarter Tower, 50 Bridge Street is one of Danish architectural firm 3XN’s most dynamic collaborations as they team up with Australia’s architectural firm, BVN. Their realised vision was for the project to include a 50 storey office tower which overlooks Sydney’s acclaimed Opera House.
Five carefully placed glass stacks layer upon each other at different angles, just like a Jenga puzzle, artfully dividing and differentiating each layer on both the interior and exterior.
Constructed over four years, developers AMP Capital have transformed the existing building from 45,000 square metres to 89,000 square metres of exemplary architecture and design. The build was a successful adaptive reuse, implementing the strictest of sustainability principles. While retaining 68% of the building’s core, the new build seamlessly integrates with the existing part of the building as well as saving an astronomical 6.1 million tonnes of carbon emissions.
Jadecross has had the pleasure of engaging with and supporting a number of talented designers and consulting engineers on some of the new fit outs who will call 50 Bridge Street home. Applying modern lighting design philosophies throughout,flexible and future-proof office environments have been at the forefront of many of the briefs that define spaces.
Images courtesy of Dezeen and Martin Siegner and The Property Tribune.

